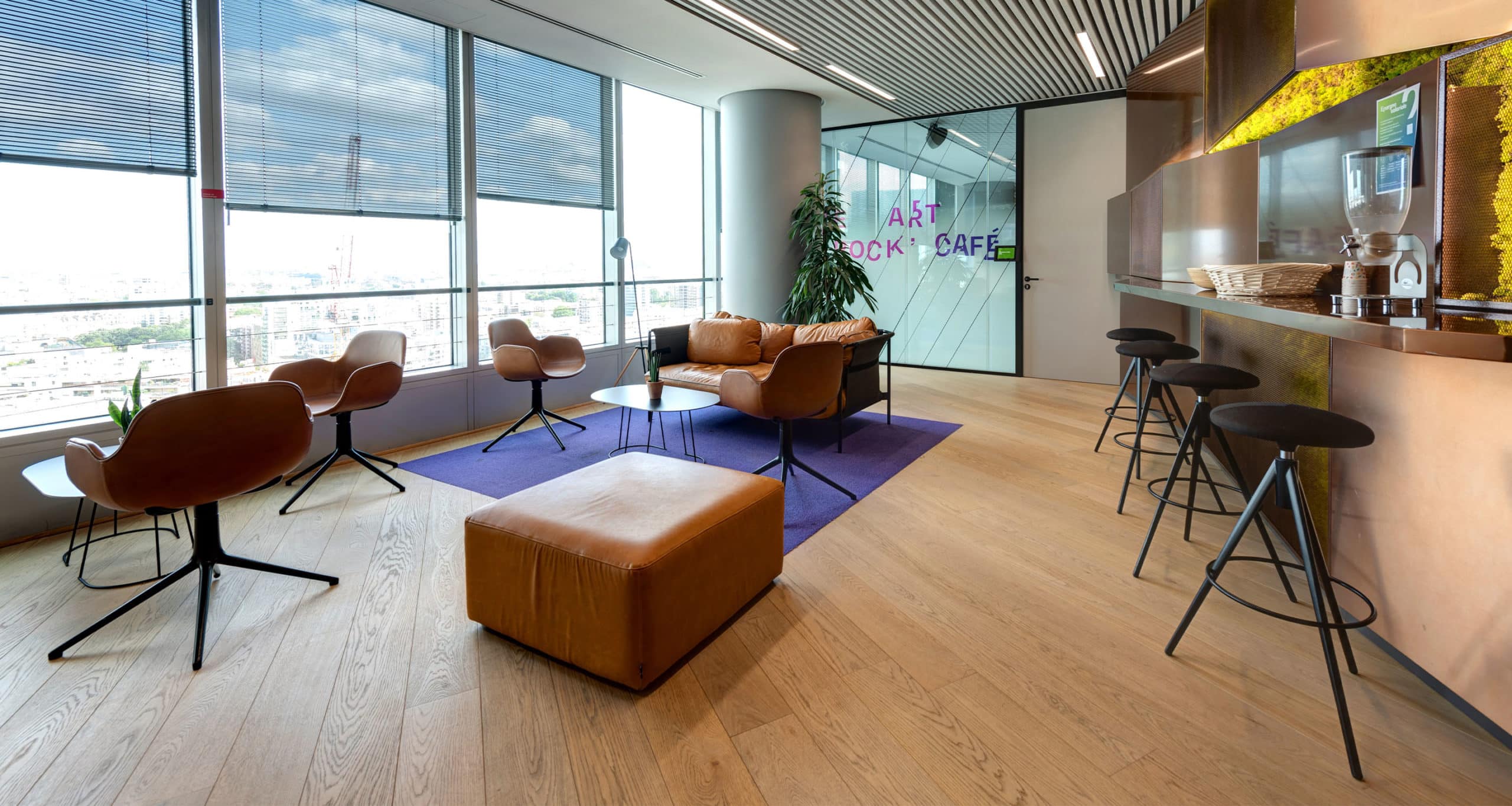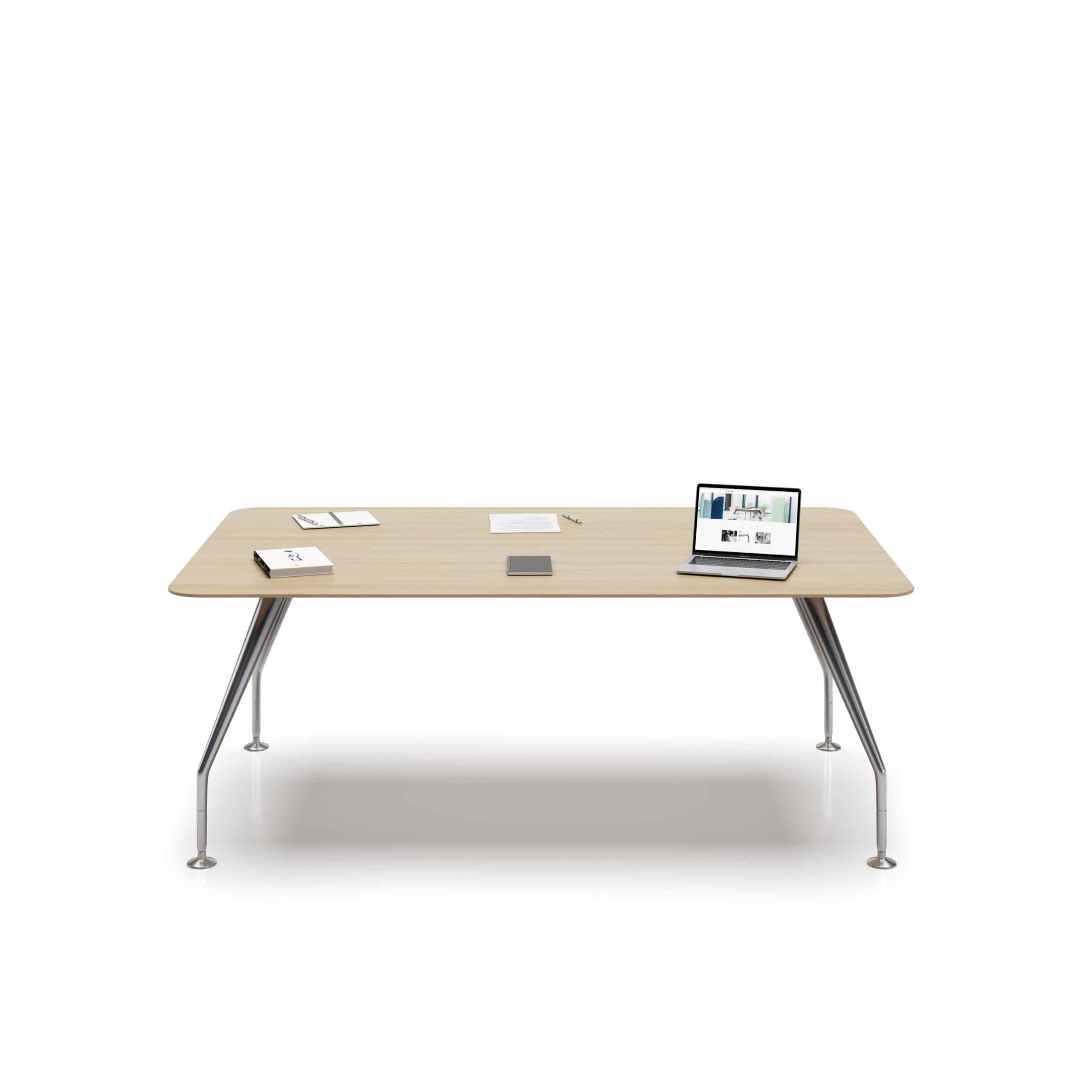ABOUT BEARINGPOINT
Office : Studios Architecture
Type : Furnishing of offices, meeting rooms, reception and relaxation areas
Location : IDF
Surface area: 5,200 m² (5,200 sq. ft.)
Sector of activity : consulting
Cider assisted BearingPoint, a consulting firm, in the transformation of its work spaces. This process resulted in the move to new premises in La Défense.
BearingPoint, a management and technology consulting firm, chose Cider and Studios Architecture to assist them in this new evolution in order to optimise their headquarters and work spaces. The premises were designed to improve working conditions for employees and to encourage team spirit for better results. Indeed, the head office must remain attractive for its young, highly mobile and urban talents, who are required to move around regularly.
It is therefore important for consultants to feel comfortable in their workspaces and essential to maintain this sense of belonging, despite the particularities of their role as consultants.
The furnishing project submitted also meets BearingPoint’s needs for mobility and innovation for its employees. The flex office solution was therefore chosen with a layout with many free workstations for consultants, adapted to their working style, always on the move.
It is therefore important for consultants to feel comfortable in their workspaces and essential to maintain this sense of belonging, despite the particularities of their role as consultants.
The furnishing project submitted also meets BearingPoint’s needs for mobility and innovation for its employees. The flex office solution was therefore chosen with a layout with many free workstations for consultants, adapted to their working style, always on the move.
There are also acoustic booths for privacy and tranquillity, digital meeting rooms that can be easily booked, brainstorming rooms and relaxation areas on each floor with sofas and coffee corners. For example, there is a green atmosphere with a wall covered with plants in La Canopée on the 12th floor. Each of these spaces has been designed as a place of conviviality where it is possible to meet and spend time with colleagues or come to work in a more informal way.


























