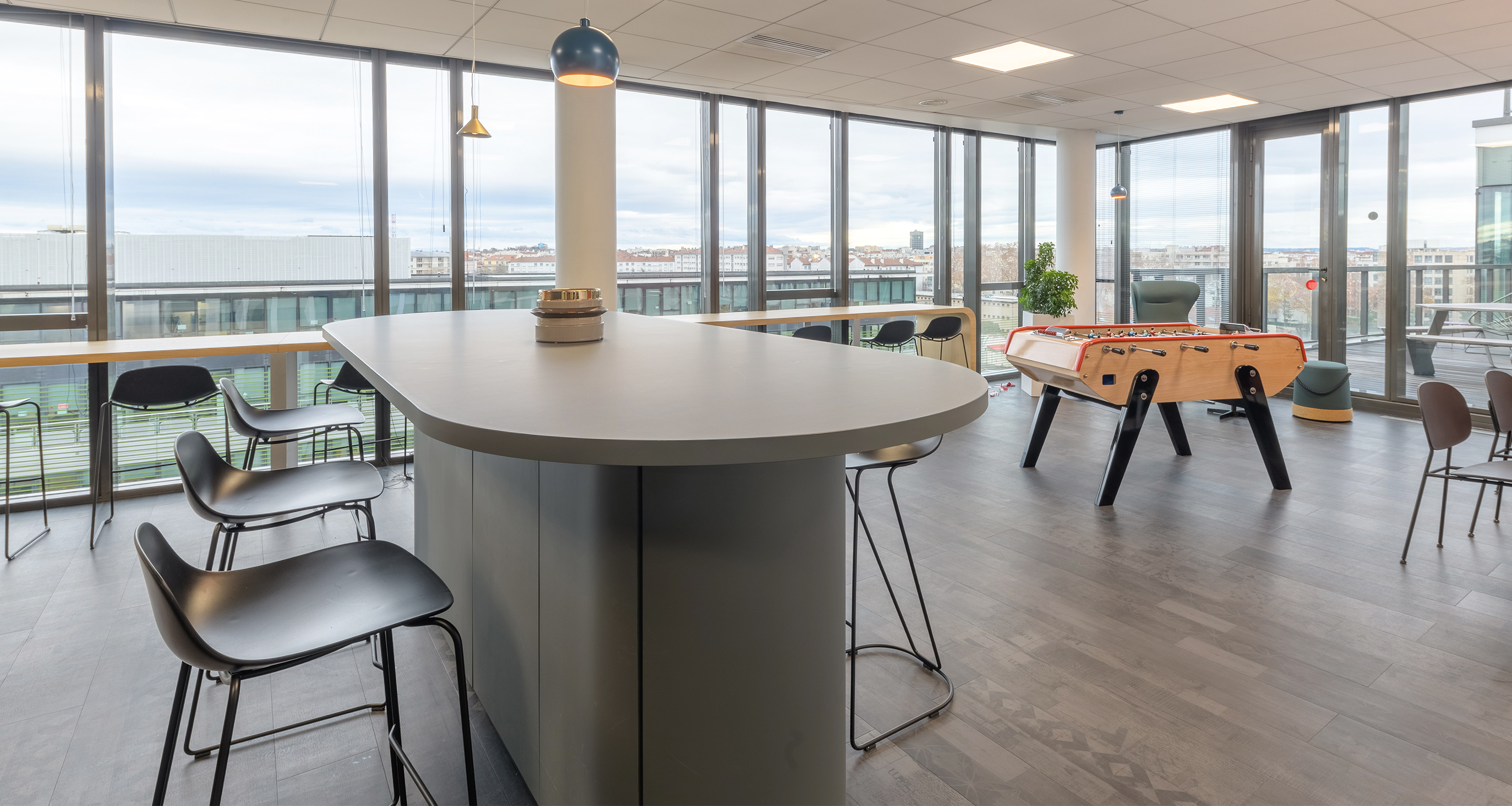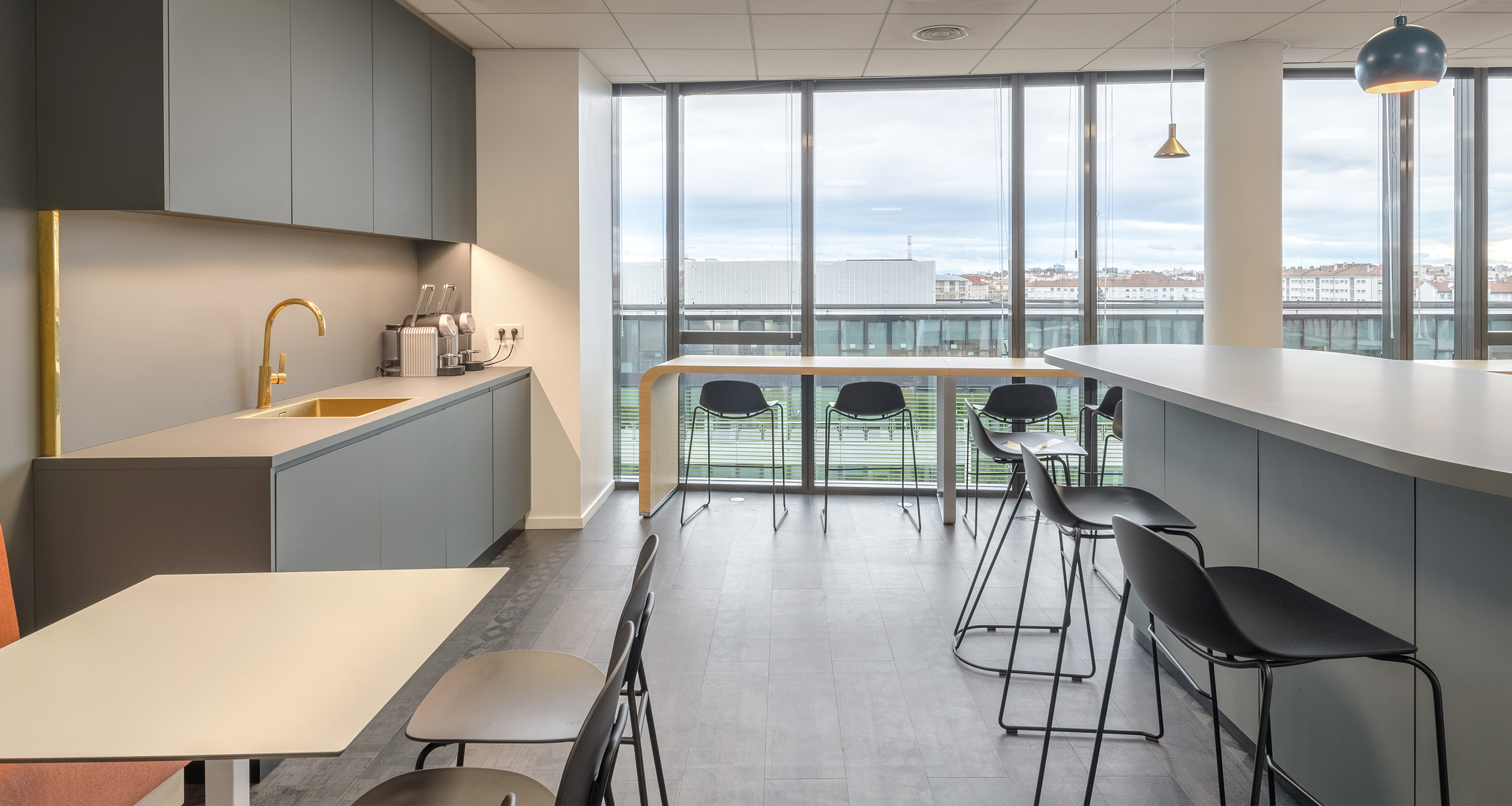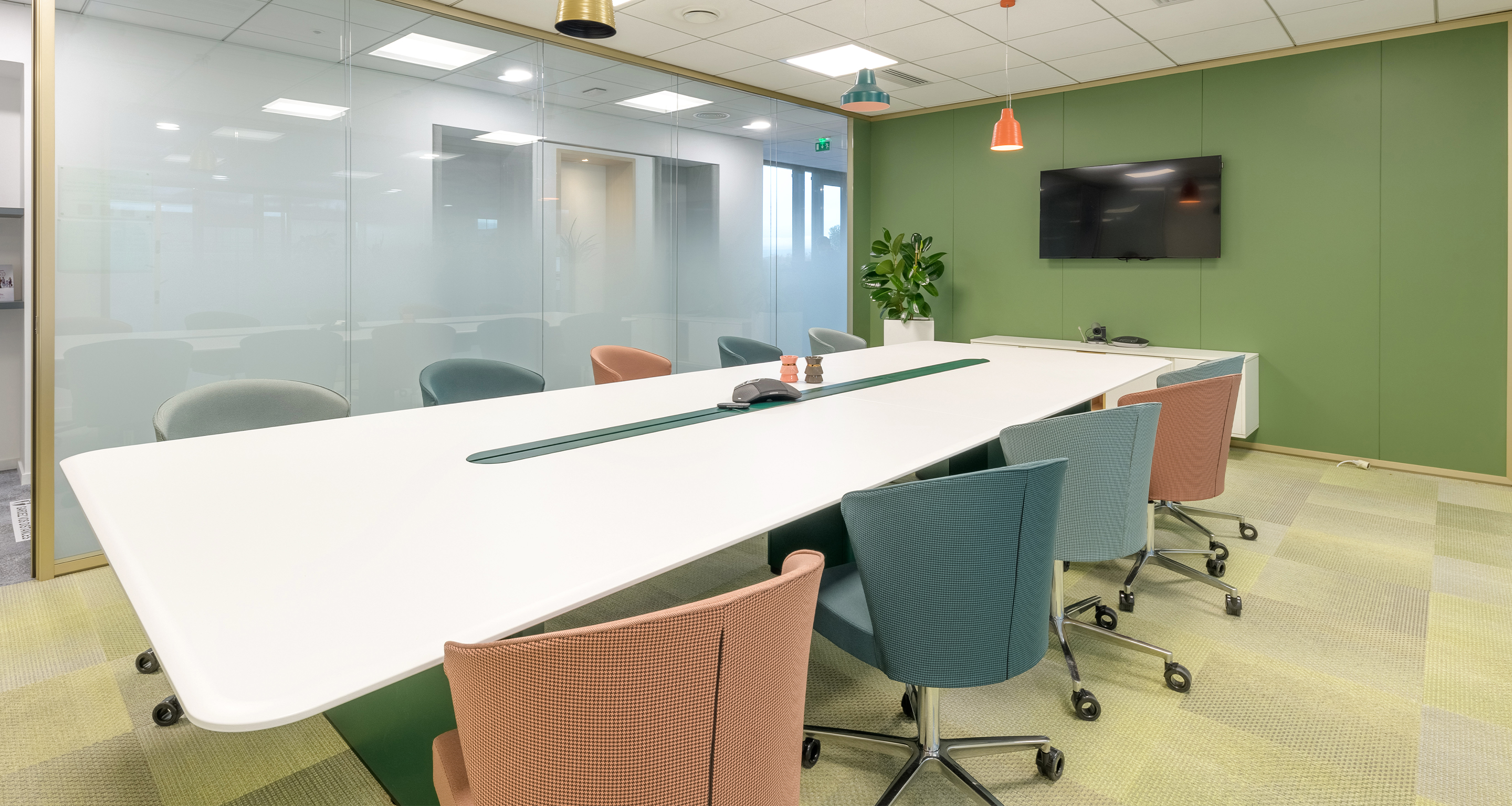ABOUT AÉSIO LYON
Type: Fitting out and furnishing
Location : Lyon
Surface area: 950 m² (1,767 sq ft)
Sector of activity : Insurance
The Aesio mutual group has entrusted the Cider Group with the construction of its ambitious new training campus in Lyon. This first project was delivered on a turnkey basis and in record time thanks to the combined expertise of the developer Cider and its works subsidiary 2SW. Teams from Lyon were motivated to carry out this project, which included research into the architectural concept, all building trades, partitioning, layout and furniture proposals.
The Aésio Group is a mutualist union with 2.9 million members and 3,800 employees in 340 branches. In order to better integrate and share the company’s culture and know-how with its workforce, the Aesio Group wanted a common space that would encourage listening, promote exchange and develop mutual trust. This place had to offer a unique and high added value employee experience, embracing its motto:
“We move forward better, and further, together”.
“A tool to integrate new employees in the best possible conditions and to share the emerging corporate culture with as many employees as possible” Emmanuel Roux, Aesio’s Managing Director.
The mutualist group therefore decided to set up its centre in the Part-Dieu district of Lyon. Both a training centre and an incubator for innovative educational and social projects, this 950 m² facility was intended to facilitate the expression of new “reverse” teaching methods.
Seduced by the human size of our company, which is synonymous with reactivity and flexibility, Giovanni Pollon, director of Aésio’s real estate department, chose Cider and 2SW to accompany him in this project.
The challenge for our teams?
To create in record time a hybrid space oriented towards new ways of meeting. We quickly decided to break the intimidating and impersonal image of training centres. With the Aesio teams, we thought of this place as an innovative place that favours excellence, but which, as soon as you walk through the door, is welcoming and familiar to newcomers and employees.
In a very short time frame, 2SW took charge of the project, bringing together trusted service providers. In parallel with the design phase, which was entrusted to a partner architect, the 2SW teams produced very precise execution plans, so that the fitting-out work could begin as soon as possible after the final preliminary design had been validated. The production of 3D images at this stage enabled the client to visualise and project himself more quickly and to gain internal support.
From a new building, an empty shell with large windows, a warm and harmonious space was created, including conviviality, meeting and work areas.
The alternation between open and intimate spaces encourages meetings, gatherings and the sharing of ideas in complete confidence.
Informal spaces in pastel tones inviting to relaxation and meeting
The reception hall sets the tone, with a custom-made wood interior. The warmth of the light wood is matched by the inviting furniture selected by Cider: the Cast and Ingrid seats, available here in rosewood and grey.
Still in this palette of light colours, between muffled grey, powder pink and fern green, we find various informal spaces, calling for relaxation. Solo and duo alcoves and integrated niches for isolation punctuate the carpenter’s layout. Queen armchairs and Poov footstools are scattered around. The fitted kitchen with its matt blue Fenix fronts is both elegant and convivial. It has benches, high tables for lunch or coffee breaks, and a table football for relaxation. Large screens adorn the walls, signifying the hybridity of this kitchen space, which can be transformed into a gathering place if necessary.
Some informal areas are covered in wallpaper, separated by wooden screens and furnished with generous seating, such as the Cloud.9 sofa and the Curl armchairs designed by Cider. Sometimes the acidic colours of certain rooms awaken the spirits, as on the terrace with its vitamin-rich garden furniture.
With our Goodwood range, efficiency is a priority for workspaces
In the open space, we can observe studious rows of benchs with double screens for telephone or video training. Cider chose the Goodwood range of furniture, combining wood and white, sobriety and warmth to promote concentration and confidence. A range developed by Cider Édition which owes its success to its ability to offer “industrialised made-to-measure”: it is renewed and adapted to all the needs of our customers.
Each station is accompanied by an adjoining storage unit, allowing a feeling of isolation and intimacy even in a shared bench.
Finally, innovative and varied training areas bring this campus to life. In the more traditional meeting rooms, the atmosphere is given a twist with the use of soothing colours and materials: the large powder-coated T’s table has softened edges, and its legs and cable gland are dressed in green. It is surrounded by the elegant and comfortable Mila meeting chairs. And the small hanging lamps brighten up and de-sacralise the whole.
The workrooms are equipped for video-conference formats. Here, the choice of furniture was made for our Frame system, which is cleverly designed to hide the wires and support the latest screen technology in a clean way.
To break the intimidating and often top-down atmosphere of the training, we opted for more participative and relaxed furniture. The Hawaiian sofa, with its rounded shape, smoothes out the hierarchy and redistributes the floor. This discussion space borrows from the TV lounge in the house, an impression accentuated by the superb carpenter’s arrangement in blue and pink.
The collaborative spaces continue with brainstorming rooms, equipped with furniture from the DT line, ideal for organising Design Thinking workshops. These rooms feature agile furniture with writing surfaces that encourage a standing posture. A new kind of library features cubic footstools.
The auditorium takes shape with wooden bleachers, where round seating and side tables are scattered. In the centre, furniture on castors and folding tables transform the meeting space as required. A place of trust where you can meet. Challenge met and confidence renewed for the 2SW and Cider teams
The space opened 3 months after the start of the works, and today welcomes former and new employees of the Aesio Group during training sessions. A campus put to the test by the arrival of the Covid 19 pandemic. How to ensure the development of its employees? How and where to bring them together to strengthen ties and federate?
It is to these questions and challenges of a new kind that the Cider teams had to answer, by surpassing themselves.
As proof of the success of this collaboration, Aesio has again called on Cider and 2SW for its Paris and Montpellier offices.





























